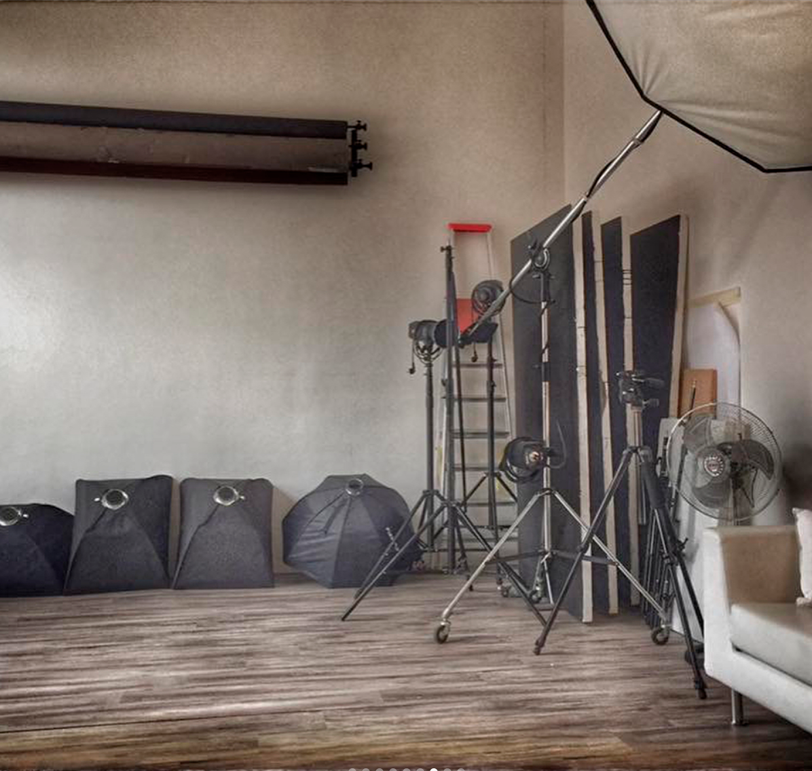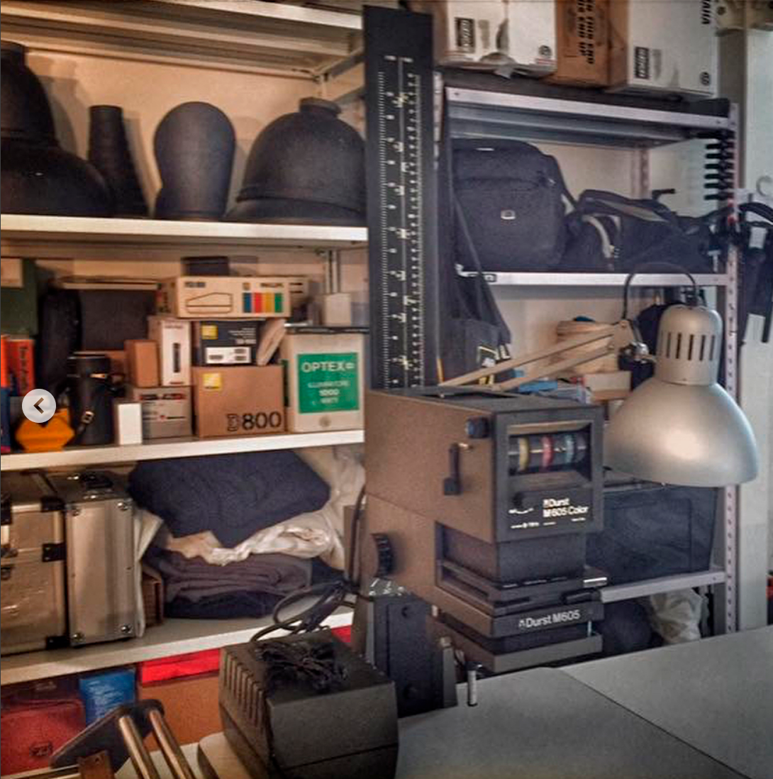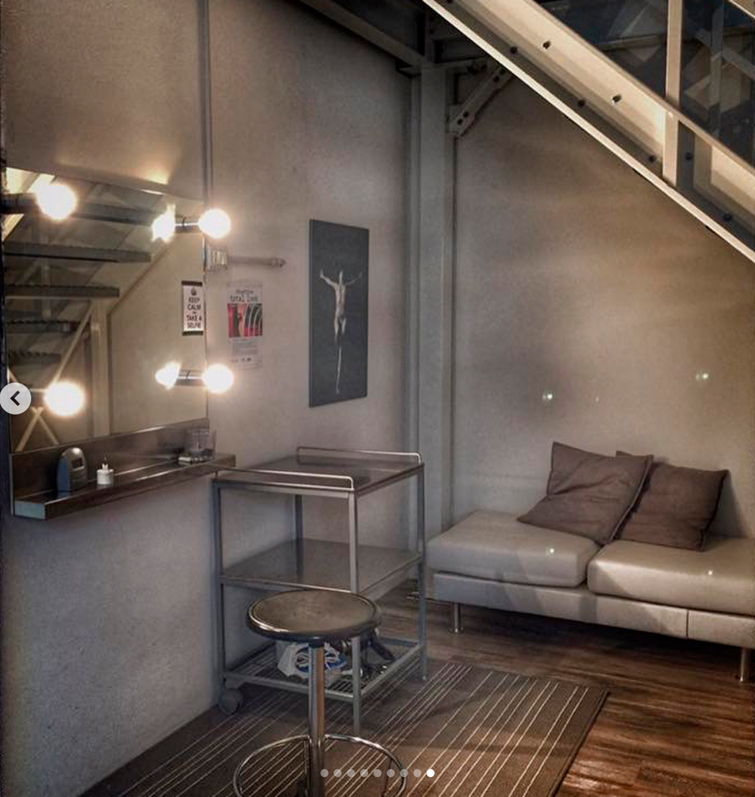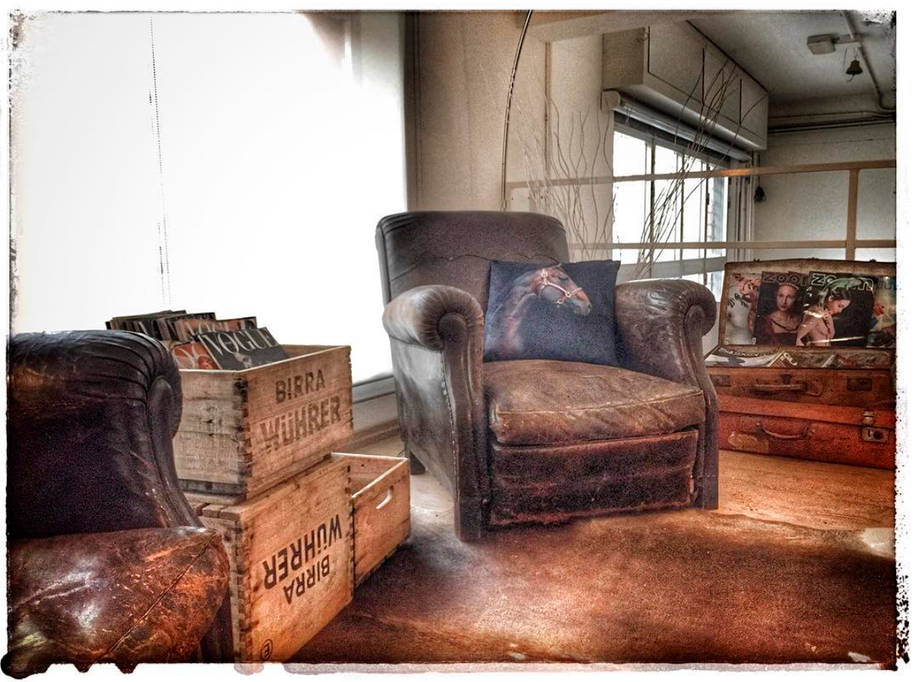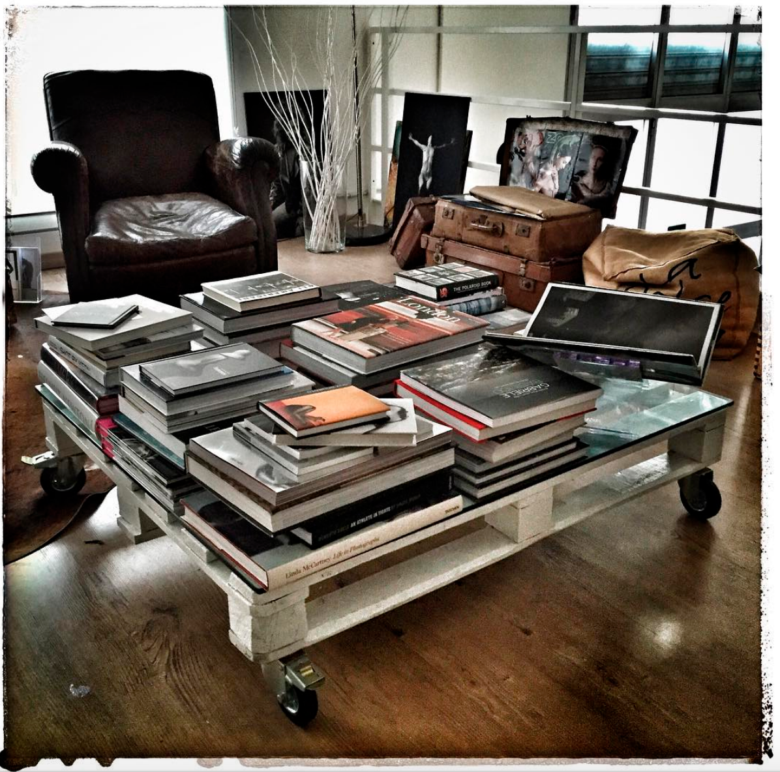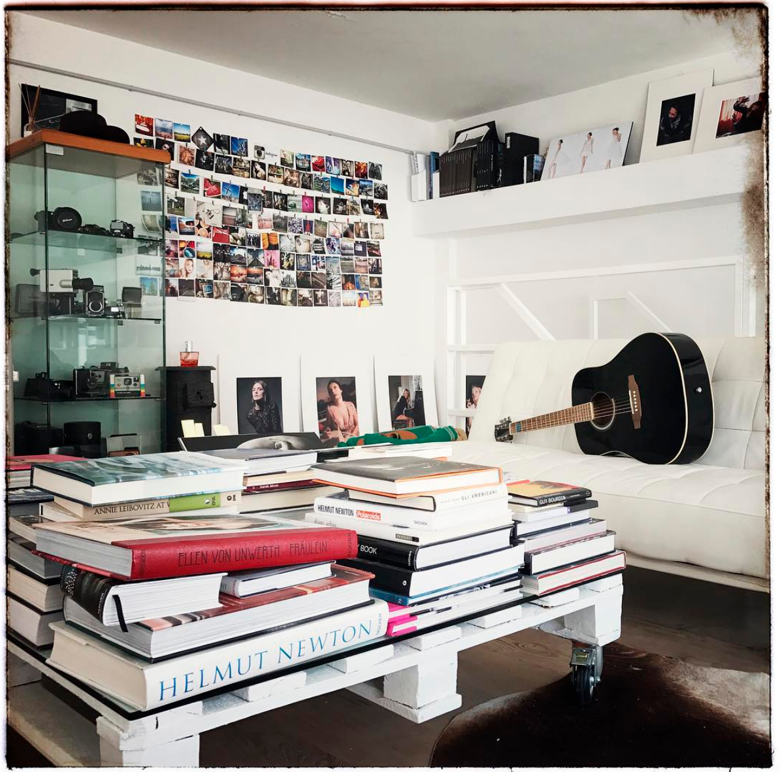A novembre 2013 nasce il progetto diego cafasi | PHOTOLOFT.
Da una porzione di un grande immobile ad uso industriale e commerciale nella periferia sud di Ancona ho voluto creare uno spazio dedicato alla fotografia e alla condivisione.
Al piano terra, lo studio fotografico è idealmente diviso nello spazio dedicato alla sala posa, utilizzabile anche con la luce naturale grazie all’ampia vetrata esposta ad ovest, e un'area laboratorio. Lo spazio di 5,5mX7m è attrezzato con fondali in carta e tessuto, luci continue e flash, softbox, parabole, pannelli, ombrelli, stativi, giraffe e tutto quanto può rendersi necessario per realizzare set per il ritratto, la moda o lo still-life. Lo spazio dedicato alla lavorazione di stampe, album e altre lavorazioni delle fotografie con un grande tavolo da lavoro utile anche ad ospitare piccole riunioni o come appoggio e servizio ai set fotografici. Al piano terra si trova anche un corner per il trucco e parrucco attrezzato con specchio luminoso, prese di corrente e superfici di appoggio.
Al piano superiore realizzato su un soppalco grazie all'altezza totale dell'ambiente di oltre 5 metri, si trova la postazione dotata di monitor e computer per la postoproduzione e l’archiviazione e un accogliente salottino con frigobar, forno a microonde e molti libri e riviste di fotografia.
Lo spazio è sfruttato per la realizzazione di progetti personali e servizi su commissione, e dà modo di ricevere comodamente e con riservatezza i clienti.
Lo studio nel 2016 e nel 2017 si è adattato facilmente ad ospitare corsi di fotografia e sessioni di workshop
...oltre a numerosi aperitivi, feste e coffe break con amici di passaggio !
In November 2013 was born the project of diego cafasi | PHOTOLOFT.
From a portion of a large building for industrial and commercial use in the southern suburbs of Ancona, I wanted to create a space dedicated to photography and sharing.
On the ground floor, the photographic studio is ideally divided into the space for shootings and photo set, which can also be used in natural light thanks to the large glass window facing west, and a laboratory area. The 5.5mx7m space is equipped with paper and texil backdrops, continuous lights and flashes, softboxes, parabolas, panels, umbrellas, stands, booms and everything that may be necessary to create sets for portrait, fashion or still- life. The space dedicated to the processing of prints, albums and other workings of photographs with a large work table also useful for hosting small meetings or as a support and service to photo shoots. On the ground floor you can find also a corner for make-up and hairstyling equipped with a light mirror, power sockets and support surfaces.
Upstairs on a mezzanine floor thanks to the total height of over 5 meters, is the area equipped with monitors and computers for post-production and storage and a cozy sitting area with minibar, microwave oven and many books and photography magazines.
The space is exploited for the realization of personal projects and services on commission, and by way of receiving customers comfortably and confidently.
The studio, in 2016 and 2017, has easily adapted to host photography courses and workshop sessions
... as well as several aperitifs, party and coffee breaks with passing friends!
